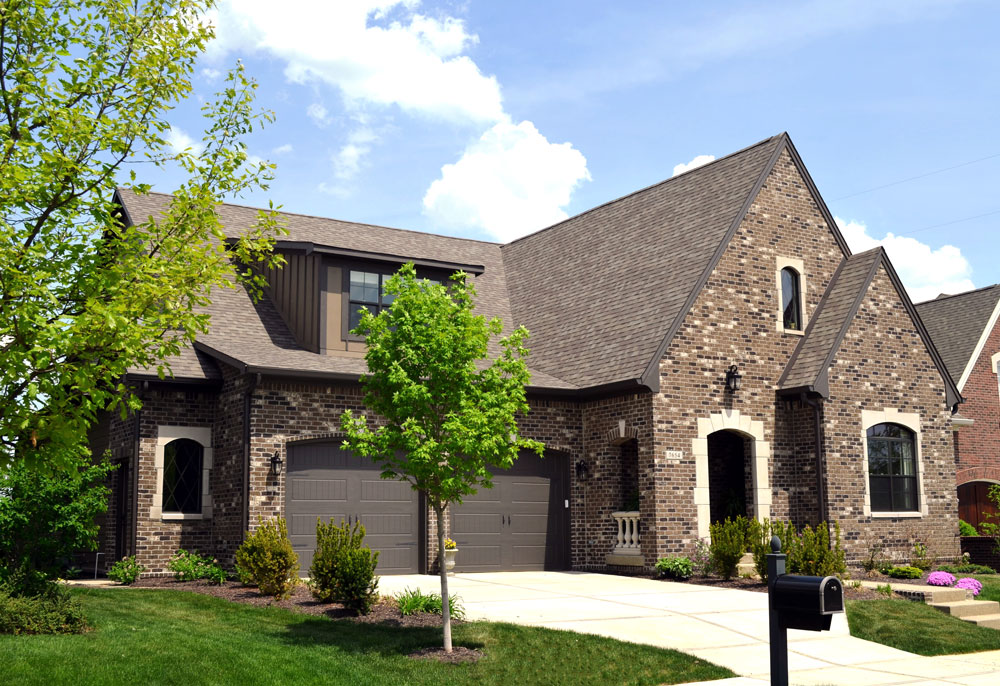
Kaufman-Grabbner Residence – Stonegate
Zionsville, IN 46077
The goal with the design of this house was to replicate a Meridian-Kessler house but with an updated floor plan. The style chosen was a Tudor exterior elevation.
The entry showcases the dining room with arched columns, the den/library, and the magnificent stairway that spills into the foyer.
The home site backs up to water so the plan was designed to maximize the great views at the rear of the house including the rear covered porch complete with fireplace. The great room, nook and master bedroom also share the water views. It is an open floor plan with the kitchen and nook open to the great room. There is a walk-in pantry and a butlers pantry between the kitchen and the dining room. There is a first floor den/library at the front of the house.
Finishes include granite tops, hardwood floors, crown moulding, raised coffered ceiling in the great room plus custom designed fireplace.
The upper level features two bedrooms, a full bathroom, a craft room, and a loft area.
The finished basement is comprised of a guest bedroom with a full bathroom, a game area, a bar/recroom area complete with fireplace and built ins (3 in this house), and an exercise room.
