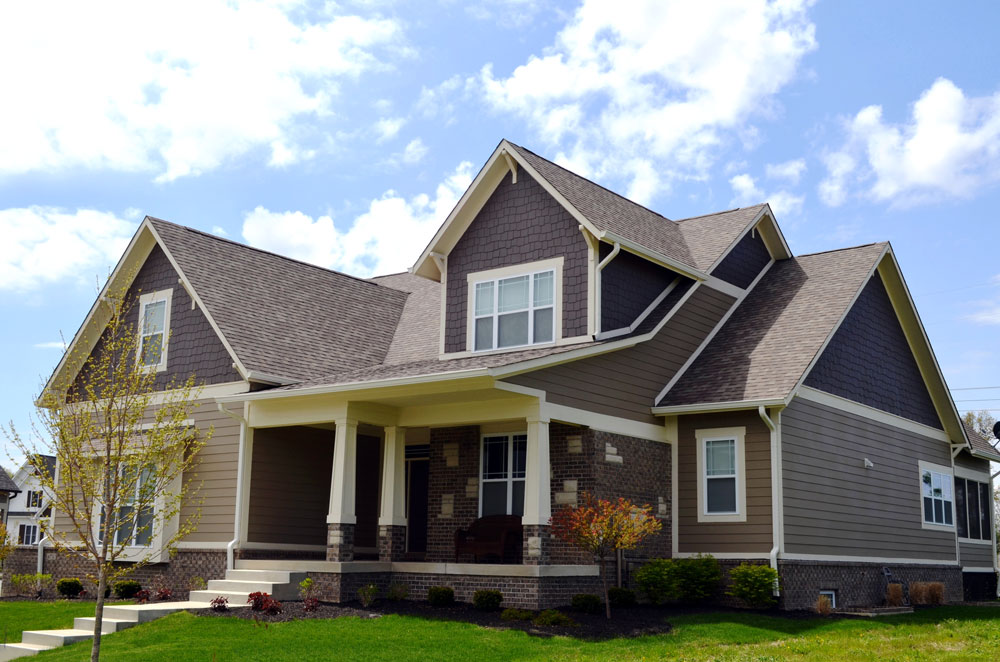
Long Residence – Stonegate
The house for lot 230 Stonegate was custom designed for Chuck and Denise Long. Chuck has some initial floor plan requirements and a target price and we were able to come up with a unique floor plan that satisfied his requirements and at the same time was in a style that is sought after in today’s real estate market.
It is a craftsman style exterior with brick wrapped around the foundation and brick and stone accents on the front elevation.
There is a pond at the rear of the lot so it was important to incorporate views of the pond from the rooms that were most used. The Long’s are near retirement so we kept the room that they would use everyday on the main level including the master bedroom. The floor plan is open so the kitchen, nook, and dining room are open to the great room. The great room features raised coffered ceilings and hardwood floors.
The kitchen has a giant granite island/bar area and the nook has custom built in seating. We added a screen porch at the rear to maximize the enjoyment of the pond.
There are guest bedrooms, full bath, and storage area on the upper level.
The lower level features two bedrooms, a full bath, and a family room. In addition there is plenty of room for a future workshop.
