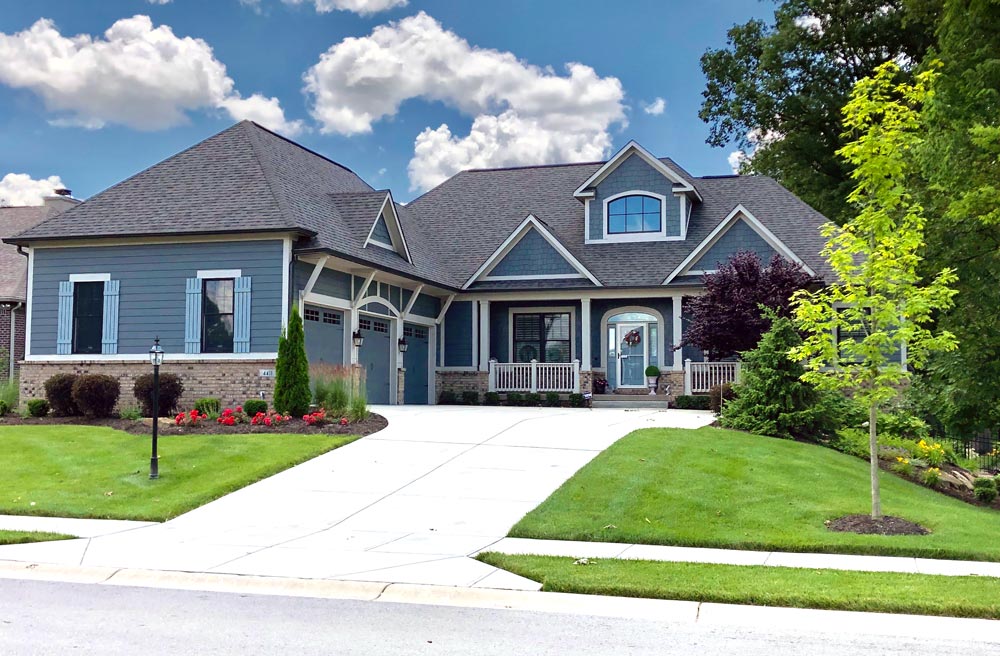Brookside – Lot 216
4411 Miller Way
Westfield IN 46062
Design by: Bob Slawson
Construction: Woodstock Custom Homes
Neighborhood: Brookside (map)
4BR, 4BA
Sq Ft: 3979
Style: 2 Level | Basement
Garages: 3 Cars
Ranch with finished lower level
Beautiful backyard setting
New Woodstock Custom Homes plan — 3979 sqft ranch featuring main level master bedroom, formal dining room and spacious breakfast room opening to 22’x14′ screened porch and wood deck. All on a tree lined park-like lot. Lower level features game room, bar area, and great room plus two bedrooms and a full bathroom A 3 car garage, plus designer details in every room… Truly a home you’d be proud to own.

