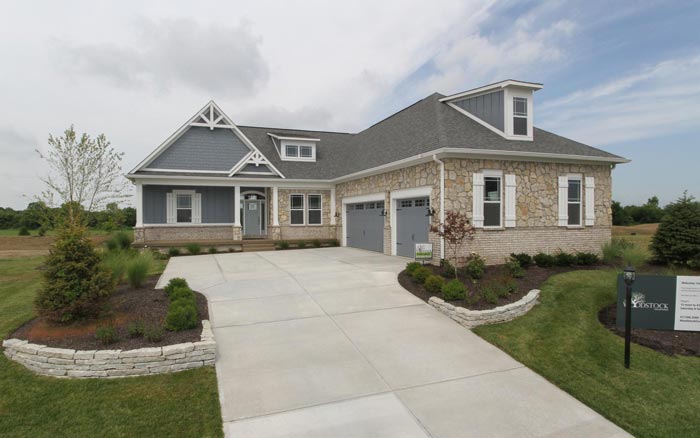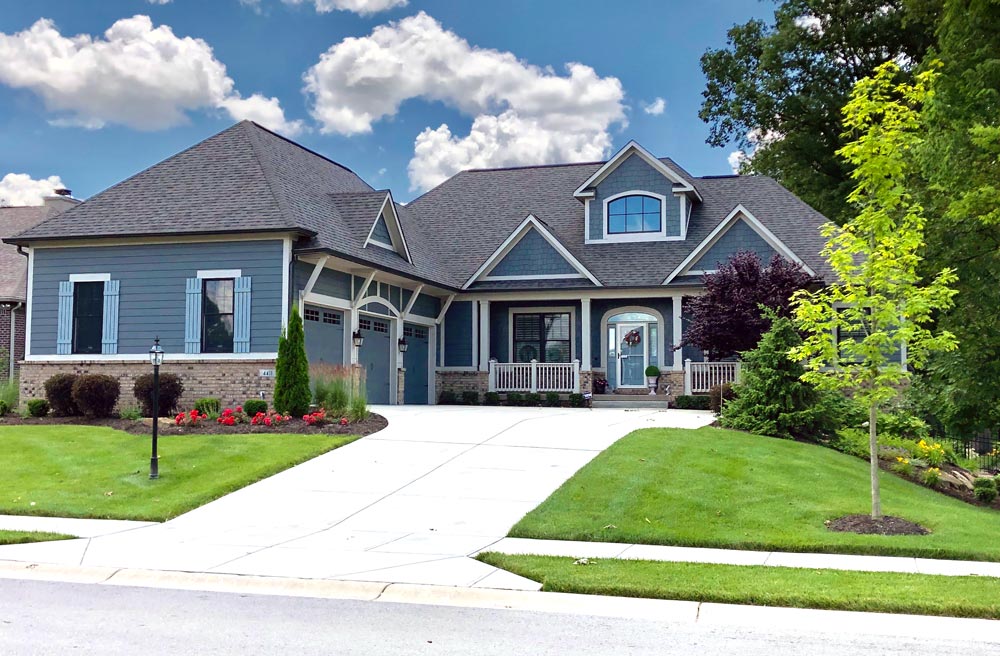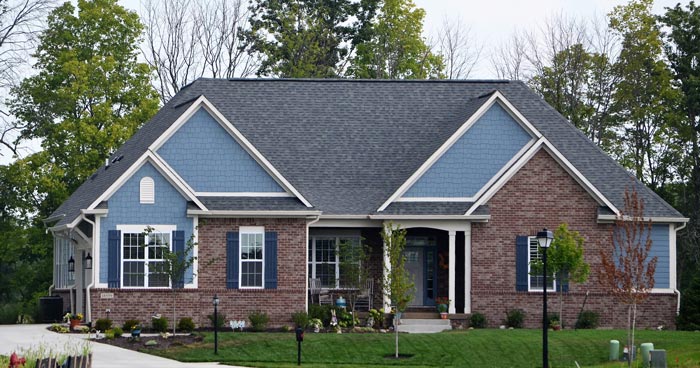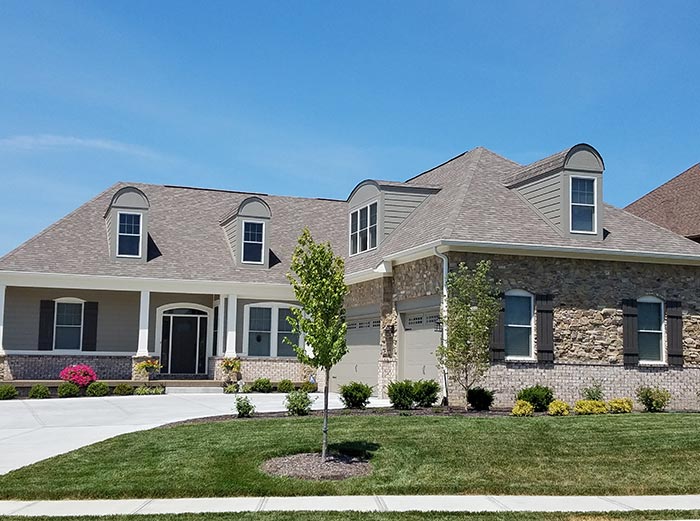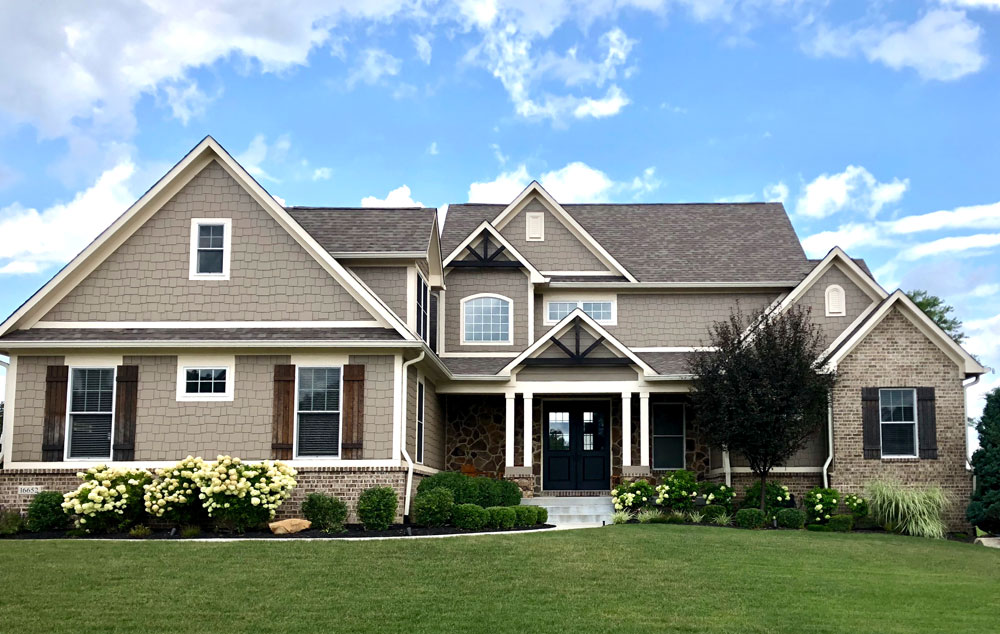New Woodstock Custom Homes ranch plan featuring 4047 SF of splendor. Five bedrooms. Three bedrooms on the main level plus two bedrooms in the finished lower level. Coffered 12’ Great Room Ceiling, Double tray master ceiling, archways, butler’s pantry, granite, finished lower level with brick wall, welcoming front porch, spacious rear deck. Designer touches at every [...]
Brookside - Lot 216 4411 Miller Way Westfield IN 46062 Design by: Bob Slawson Construction: Woodstock Custom Homes Neighborhood: Brookside (map) 4BR, 4BA Sq Ft: 3979 Style: 2 Level | Basement Garages: 3 Cars Ranch with finished lower level Beautiful backyard setting New Woodstock Custom Homes plan — 3979 sqft ranch featuring main level master bedroom, [...]
Fogerty Residence - Lakes at Grassy Branch Westfield, IN 46074 Design by: Bob Slawson Construction: Woodstock Custom Homes Neighborhood: The Lakes at Grassy Branch (map) 4BR, 3.5BA Sq Ft: 3929 Style: 1 Level w/Basement Garage: 3 cars
Lot 131 - Brookside Westfield, IN 46074 Design by: Bob Slawson Construction: Woodstock Custom Homes Neighborhood: Brookside (map) 5BR, 4BA Sq Ft: 4618 Style: 2 Level + Basement Garages: 3 Cars
Amsler Residence - Brookside Westfield, IN 46062 Design by: Bob Slawson Construction: Woodstock Custom Homes Neighborhood: Brookside (map) 4BR, 4.5BA Sq Ft: 4228 Style: 2 Level + Basement Garages: 3 Cars Video Walk-Thru

